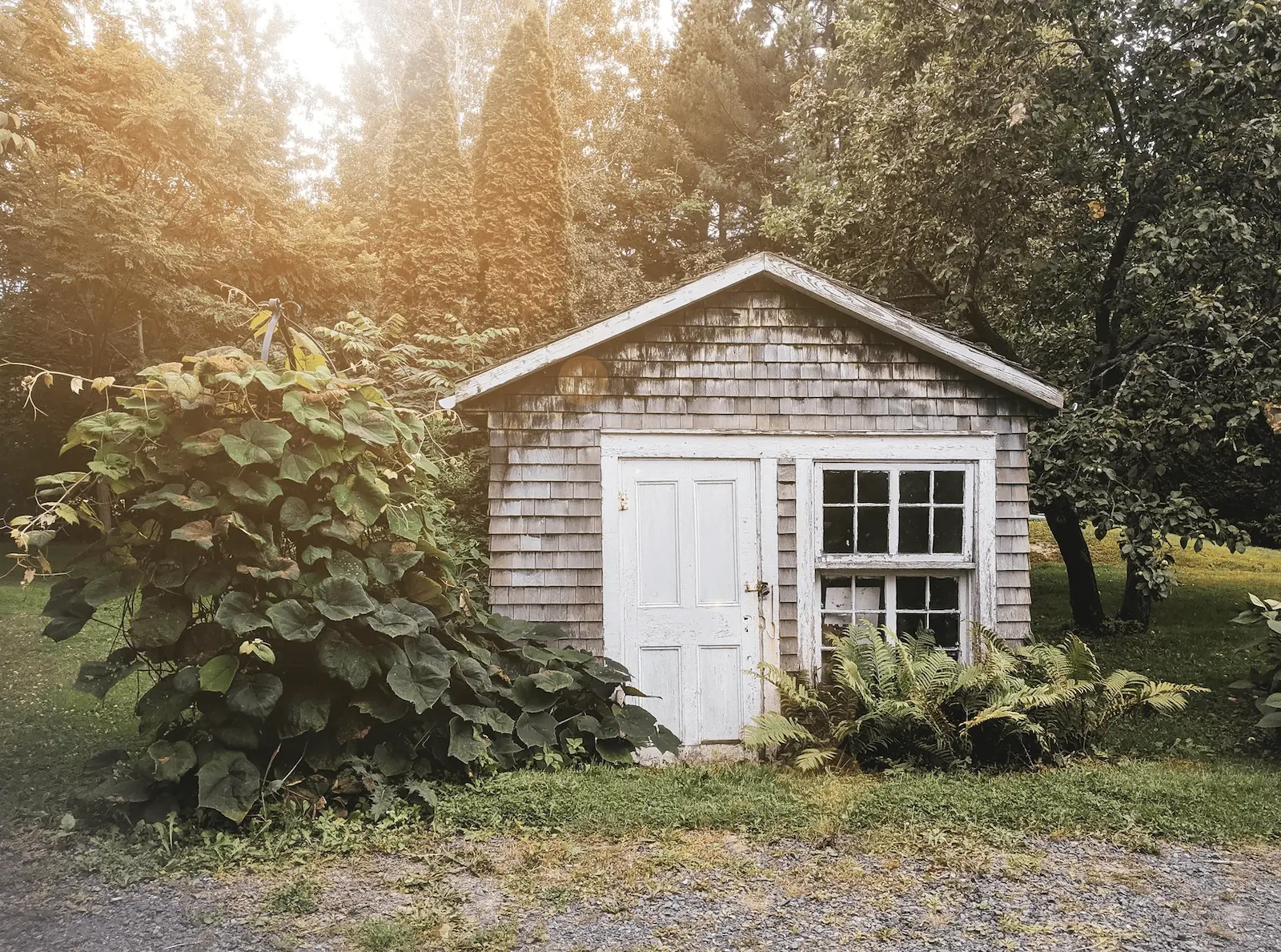

Question: What is the Smallest Livable Tiny Home?
Answer: The smallest livable tiny homes are around 100 square feet. These spaces prioritize clever design and multi-functional furniture to maximize living area.
Tiny Home Living: Exploring the Minimum Size
The allure of minimalist living and financial freedom draws many to consider tiny homes. But just how small can you go while maintaining a comfortable and practical living space? This question leads to exploring the smallest livable tiny home, a topic ripe with considerations of design, lifestyle, and local regulations.
Defining “Livable” in a Tiny Space
Before delving into specific dimensions, we must define “livable.” A truly livable space extends beyond mere shelter. It encompasses functionality, comfort, and the ability to meet basic needs. Therefore, a livable tiny home must provide adequate space for:
Sleeping:
A comfortable bed or sleeping area is essential. This could range from a loft bed to a convertible sofa.Cooking:
A functional kitchen area, even if compact, is necessary for food preparation. This typically includes a cooktop, sink, and counter space.Hygiene:
A dedicated bathroom area with a toilet and shower is crucial. This space requires careful planning to maximize efficiency.Storage:
Efficient storage solutions are paramount in a tiny home. Built-in cabinets, shelves, and under-bed storage can help maximize space.
Click here for more information on real estate companies in Orangeville
Related Article: What is the Largest Size a Tiny House Can Be?
Related Article: What is the Smallest House You Can Legally Build in Ontario?
Determining the Smallest Practical Footprint
While there isn’t a universally mandated minimum size for a tiny home in Ontario, practicality dictates a reasonable lower limit. Most experts agree that anything smaller than 100 square feet becomes exceedingly challenging for long-term living. Between 100 and 200 square feet represents the smallest practical range, although even within this range, careful design is paramount. Factoring in ceiling height is essential, as Ontario’s Building Code stipulates minimum ceiling heights in habitable rooms. A ceiling height of at least 6.5 feet in most areas and 5 feet under beams and ducts, drastically influences the perception and usability of the space.
Related Article: What Size Are Most Tiny Houses?
Maximizing Space in a Small Footprint
Efficient design is the cornerstone of a successful tiny home. Maximizing space requires innovative solutions. Multi-functional furniture, such as convertible sofas or tables, plays a key role. Similarly, vertical space is precious. Loft areas are common for sleeping, freeing up valuable floor space below. Incorporating built-in storage solutions and minimizing clutter contributes significantly to a sense of spaciousness. For instance, using wall-mounted shelves, drawers under the staircase, and hidden storage compartments helps optimize every inch.
Weighing the Pros and Cons of Ultra-Small Tiny Homes
While the allure of a miniature footprint is strong, it’s important to weigh the pros and cons. Smaller homes offer greater affordability, portability, and reduced environmental impact. However, they also come with limitations. Limited space can feel restrictive, particularly for individuals accustomed to larger homes. Entertaining guests can become challenging. Resale value for extremely small tiny homes can be unpredictable, although the market is still evolving. Carefully consider your lifestyle and long-term needs before committing to an ultra-small space.
Alternative Small Living Options: Beyond the Tiny Home
If the constraints of a tiny home seem daunting, consider alternative small living options. Small apartments or condominiums can provide a comfortable living space while maintaining access to amenities and requiring less maintenance. Co-living arrangements are gaining popularity, offering a sense of community and shared resources. Ultimately, the key is to find the balance between size, functionality, and lifestyle preferences.
Conclusion
Determining the smallest livable tiny home is a complex question with no single answer. It involves carefully balancing space constraints with lifestyle needs while adhering to local building codes and regulations. Thorough research, thoughtful design, and a realistic assessment of personal needs are essential for successfully embracing the tiny home lifestyle. Though challenging, creating a functional and comfortable space within a compact footprint is undoubtedly achievable with careful planning and creativity. [ 1 ]
References
1. https://www.dwell.com/article/tiniest-tiny-homes-bafb7d23


