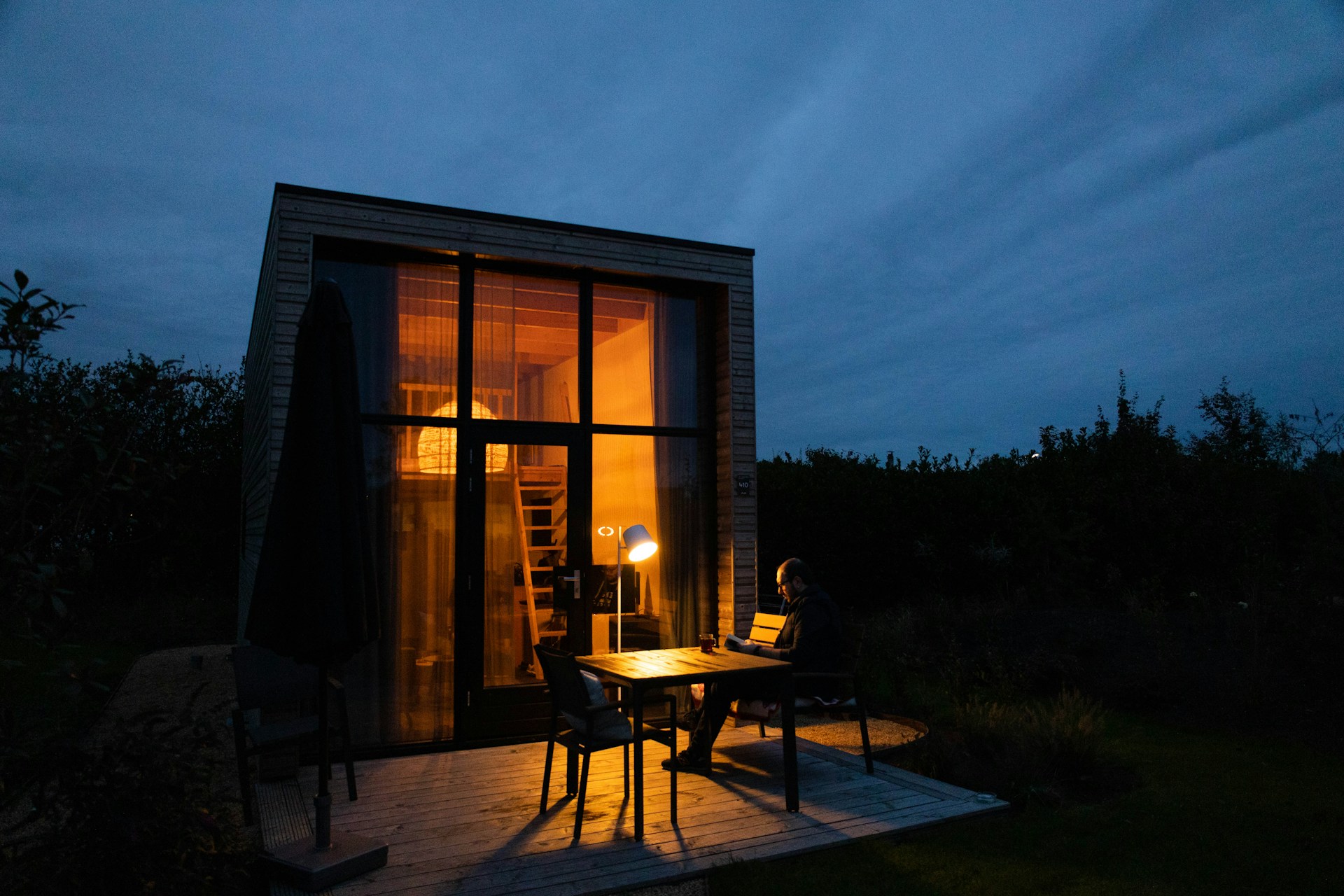

Question: What Size Are Most Tiny Houses?
Answer: Most tiny houses range from 100 to 400 square feet. Larger “tiny” homes can reach up to 600 square feet, but anything larger typically falls outside the tiny house classification.
Exploring the Dimensions of Tiny House Living
Tiny houses represent a growing trend, offering a simplified and often more affordable lifestyle. But what exactly does “tiny” mean in the context of a house? This exploration delves into the typical dimensions of tiny homes, providing insights for those considering this unique housing option.
What Size Are Most Tiny Houses?
The most common size range for tiny houses on wheels typically falls between 100 and 400 square feet. This range encompasses the majority of builds, providing a balance between comfortable living and ease of transport. While smaller and larger options exist, this range provides a practical sweet spot for many tiny house enthusiasts. A tiny house within this range often allows for essential amenities while maintaining mobility.
Click here for more information on real estate agencies in Orangeville
Related Article: What is the Most Expensive Part of a Tiny House?
Related Article: What is the Largest Size a Tiny House Can Be?
Legal Considerations for Tiny Houses
Building and residing in a tiny house involves navigating local zoning bylaws and building codes. Understanding these regulations is important for a smooth and legal tiny house journey. For example, some municipalities may have minimum square footage requirements for dwellings. Additionally, regulations address issues like waste disposal, water supply, and electrical connections.
Navigating Local Regulations
Before embarking on a tiny house project, prospective owners should thoroughly research local bylaws and engage with municipal authorities. This proactive approach helps ensure compliance and avoids potential complications. Understanding permitted locations for tiny houses, whether on private land or in designated tiny house communities, is essential.
Maximizing Space in a Tiny House
Effective space utilization is paramount in tiny house living. Clever design and multifunctional furniture play an important role in creating comfortable and functional spaces. Incorporating built-in storage, loft beds, and convertible furniture helps maximize every square inch.
Creative Design Solutions
Innovative design solutions further enhance the functionality of tiny houses. For example, vertical space utilization, folding tables, and sliding doors optimize space and movement within the compact footprint. Likewise, strategic placement of windows and skylights enhances natural light and creates a sense of spaciousness.
Tiny House Living: Beyond the Square Footage
While size is a defining characteristic of tiny houses, the lifestyle encompasses much more than just square footage. In fact, tiny house living represents a conscious choice to prioritize experiences, minimize possessions, and embrace a more sustainable way of life. The appeal lies in the freedom and flexibility that this simplified living affords.
Embracing Minimalism and Sustainability
Tiny house living often aligns with minimalist principles, encouraging a focus on essential belongings and experiences. Furthermore, smaller living spaces inherently promote reduced energy consumption and a lower environmental impact. Tiny houses offer a pathway to a more sustainable and eco-conscious lifestyle.
Conclusion
While the typical tiny house size falls between 100 and 400 square feet, the specific dimensions vary depending on individual needs, building regulations, and lifestyle choices. The true essence of tiny house living extends beyond mere square footage, encompassing a philosophy of simplified living, intentional design, and a closer connection to nature and community. Prospective tiny house dwellers should carefully research local regulations and prioritize thoughtful design to maximize the benefits of this unique housing option.


