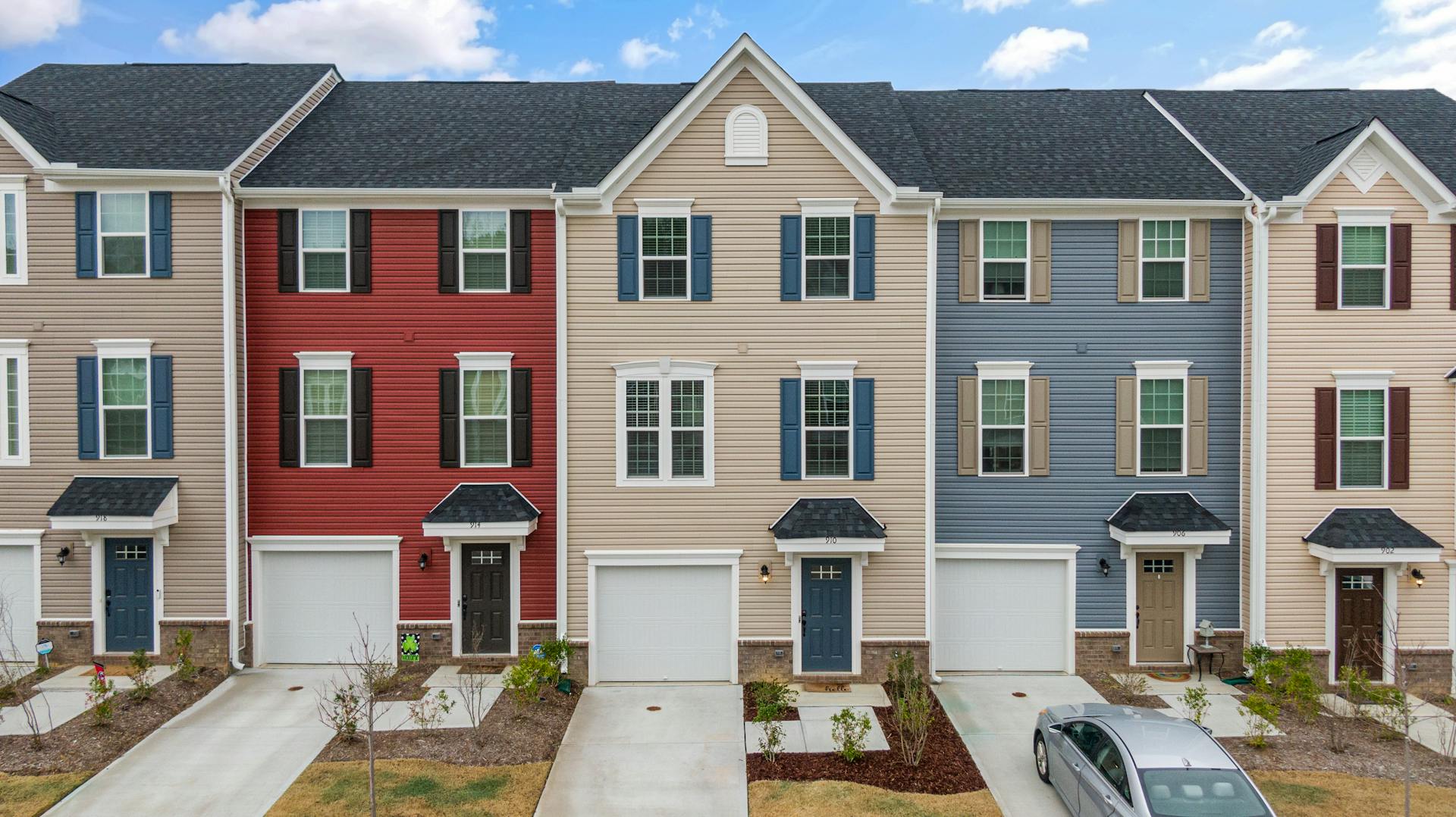

Question: What is Between Townhouse Walls?
Answer: What is between townhouse walls depends on the construction. Typically, it’s a party wall consisting of fire-rated drywall, insulation, and possibly air gaps for sound dampening.
What Lies Within Townhouse Walls?
Sharing a wall with your neighbor is a hallmark of townhouse living. But have you ever stopped to wonder what exactly constitutes that shared barrier? Understanding the composition of these walls is important for soundproofing, insulation, fire safety, and overall home maintenance. This exploration delves into the common materials and construction methods used in townhouse walls, providing insight into their function and importance.
Structural Framework: The Bones of the Wall
The core of a townhouse wall typically consists of a wooden frame built with studs. These vertical wooden beams, usually 2x4s or 2x6s, provide structural support for the entire wall. Builders space these studs at regular intervals, usually 16 inches apart, to create a robust framework.
Click the link to visit this page to read more about Orangeville realtors
Related Article: What is an End Townhouse?
Related Article: What is a Single Row Townhouse?
Drywall: The Finishing Touch
Covering the insulation and studs is drywall, also known as gypsum board. This material forms the interior and exterior surfaces of the wall, providing a smooth, paintable surface. It adds another layer of fire resistance. Typically, townhouse walls feature two layers of drywall on each side, particularly on shared walls, for enhanced soundproofing.
Fire Blocking: Essential for Safety
Building codes mandate fire blocking within townhouse walls to prevent the rapid spread of fire. This typically involves inserting fire-resistant materials, such as fire-rated caulking or mineral wool, at intervals within the wall cavity. Specifically, fire blocking occurs between floors, around plumbing and electrical penetrations, and at the top and bottom of the wall cavity. This important safety feature limits the spread of flames and smoke, providing valuable time for evacuation.
Other Key Components: Wiring, Plumbing, and Vapor Barriers
In addition to the core structure, insulation, and drywall, townhouse walls also house essential utilities. Electrical wiring runs through the wall cavity, encased in protective conduit. Likewise, plumbing pipes for water supply and drainage are often located within the walls. Furthermore, in certain climates, builders incorporate a vapor barrier, typically a plastic sheet, to prevent moisture buildup within the wall cavity. This protects the structure from mold and mildew growth.
Variations and Considerations: Understanding Specific Construction
While the previously mentioned components are common in most townhouse walls, variations can exist depending on the specific building codes, age of the construction, and builder’s preferences. For example, some older townhouses might have plaster walls instead of drywall. The type and thickness of insulation can vary depending on the climate. Some builders may use staggered studs or resilient channels to further enhance soundproofing.
Soundproofing: A Key Concern in Shared Walls
As mentioned earlier, sound transmission is a significant consideration in townhouse living. Builders often employ several techniques to minimize sound transfer between units. Doubling up on drywall, using staggered studs, and incorporating resilient channels are common strategies. Using denser insulation, such as mineral wool or spray foam, can significantly reduce noise transmission. Sealing any gaps or cracks around electrical outlets and plumbing penetrations with acoustical sealant further enhances soundproofing.
Maintenance and Repairs: Addressing Common Issues
Understanding the composition of your townhouse walls can be helpful when addressing maintenance and repair issues. For example, if you notice cracks in the drywall, it could indicate settling or structural issues. Water stains might signal a plumbing leak within the wall cavity. Recurring mold growth might point to a problem with the vapor barrier. By recognizing these signs, you can address problems promptly and prevent further damage.
Conclusion: Knowledge is Power in Townhouse Living
From the structural framework to the finishing touches, understanding “What is Between Townhouse Walls?” provides valuable insight for townhouse owners. By knowing the components and their functions, you can make informed decisions about maintenance, repairs, and renovations. This knowledge empowers you to improve your living environment, whether it be enhancing soundproofing, increasing energy efficiency, or simply ensuring the long-term health and integrity of your home. [ 1 ]
References
1. https://rennie.com/rennie-post/7-different-types-of-homes-you-should-know-about


