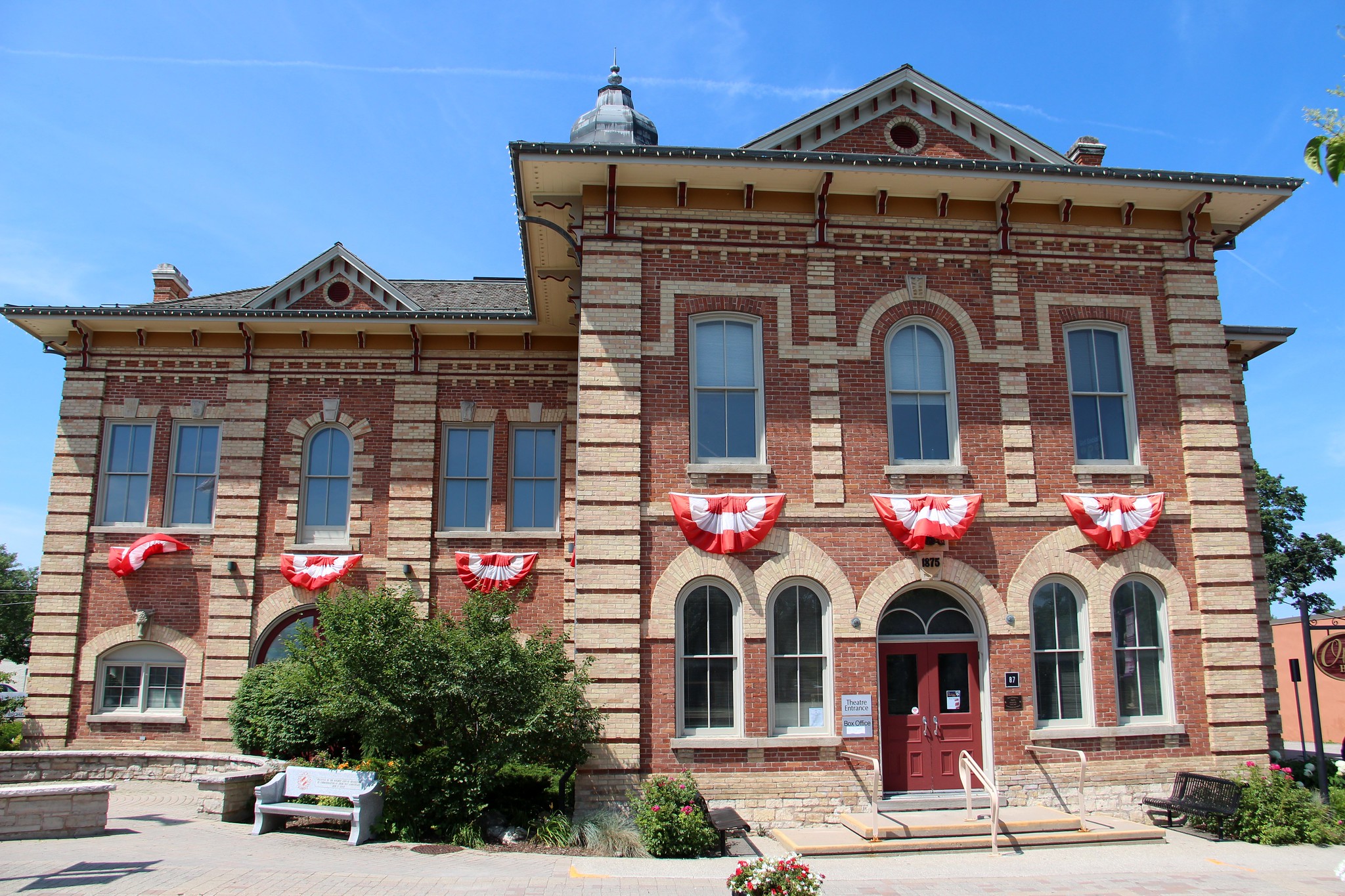

Question: What are Some Interesting Facts About Orangeville Architecture?
Answer: Some interesting facts about Orangeville architecture are many buildings in the downtown core showcase Victorian and Edwardian architectural styles, featuring intricate details such as ornate facades, decorative trim, and large windows.
What are Some Interesting Facts About Orangeville Architecture? A Walk Through Time
Orangeville, with its charming downtown core and well-preserved heritage buildings, offers a captivating glimpse into the town’s rich history. Beyond its inviting shops and bustling restaurants, a closer look reveals a fascinating architectural story. From elegant Victorian-era structures to functional industrial buildings, Orangeville’s architecture reflects the town’s evolution and the lives of its residents over time. [ 1 ]
A Legacy in Brick and Stone: Victorian Architecture
The mid-19th century marked a period of significant growth and prosperity for Orangeville. This era, often referred to as the Victorian period, is prominently reflected in the architecture of many buildings lining the downtown core. These grand structures, typically constructed from red brick or local limestone, feature characteristic elements like decorative moldings, ornate cornices, and arched windows. Buildings like the Town Hall (1875), with its Second Empire style and clock tower, and the Opera House (1875), with its Italianate details, stand as testaments to the architectural grandeur of the Victorian era. These structures not only served essential functions but also conveyed a sense of civic pride and economic prosperity.
Click here for more information on Orangeville agents
Related Article: Are There Any Adult Sports Leagues in Orangeville?
Related Article: Does Orangeville Have a Public Transit System?
A Touch of Elegance: Queen Anne Revival
While Victorian architecture dominated the landscape, the Queen Anne Revival style also left its mark on Orangeville. Emerging in the late 19th century, this architectural movement incorporated elements from various historical periods. Queen Anne Revival buildings in Orangeville often showcase features like asymmetrical facades, decorative shingles, and stained glass windows. These buildings add a touch of whimsy and elegance to the streetscape, reflecting the evolving tastes and influences of the late Victorian era.
Adapting to Change: Commercial Architecture
The architecture of Orangeville also reflects the town’s economic development. Buildings constructed for commercial purposes throughout the late 19th and early 20th centuries showcase a more practical and functional approach. These structures, often featuring large display windows and cast iron storefronts, were designed to attract customers and showcase goods. The utilization of materials like pressed metal and terracotta added decorative elements while maintaining functionality. These structures provide valuable insights into the commercial life and changing needs of Orangeville over time.
A Glimpse into the Past: Religious Architecture
Religious institutions have played a significant role in the history of Orangeville, and their architectural styles reflect the evolving beliefs and practices of the community. Churches built in the 19th century, such as the First Presbyterian Church (1840) with its Gothic Revival pointed arches and stained glass windows, and St. John’s Anglican Church (1835) with its Neo-Gothic details and prominent spire, showcase the influence of traditional religious architecture. In contrast, churches built in the mid-20th century reflect a shift towards a simpler and more contemporary aesthetic. These religious buildings not only serve as places of worship but also stand as architectural landmarks that tell stories of faith and community in Orangeville.
Beyond Preservation: Adaptive Reuse
While preserving heritage buildings is important, Orangeville also demonstrates a commitment to adaptive reuse. This approach involves finding new uses for older structures, ensuring their continued relevance in the modern world. For example, the historic Town Hall, once the center of municipal government, now houses the Orangeville Theatre Company. Similarly, a former industrial building has been transformed into a vibrant commercial space. Adaptive reuse not only breathes new life into these structures but also contributes to the economic and cultural vitality of Orangeville.
A Storied Landscape: A Walk Through Time
Orangeville’s architecture is more than just bricks and mortar; it’s a captivating story waiting to be told. By exploring the town’s various architectural styles, we gain insights into the lives of past residents, their values, and their aspirations. From the grandeur of Victorian-era buildings to the functionality of commercial structures, Orangeville’s architecture offers a tangible link to the town’s rich history. The next time you stroll through Orangeville’s charming streets, take a moment to appreciate the architectural gems that line the way.
References
1. https://www.orangeville.ca/en/things-to-do/history-of-orangeville.aspx


