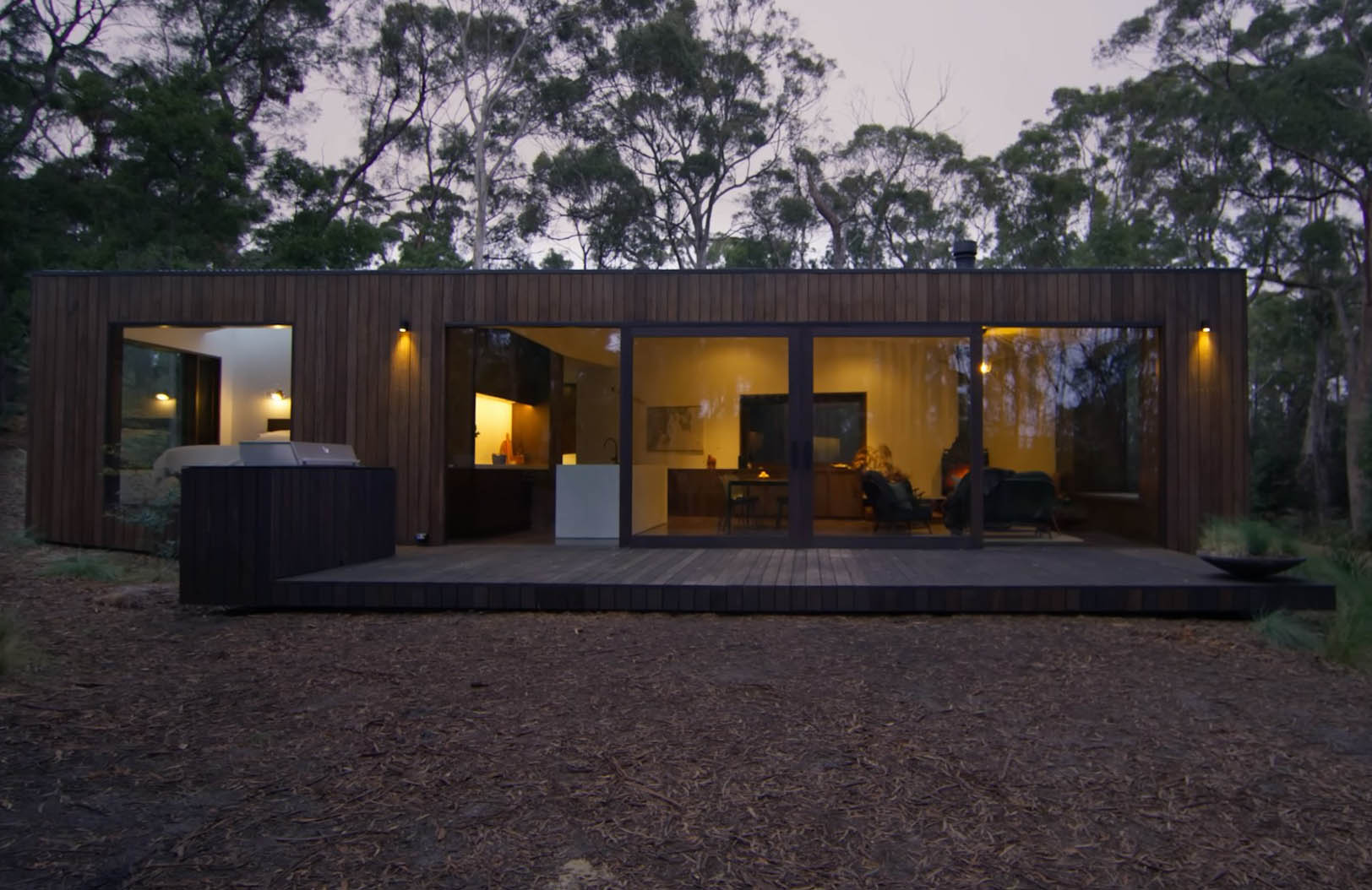

Question: Can I Build a Second Home on My Property in Ontario?
Answer: Building a second home on your property in Ontario may be possible, but it depends on various factors such as local zoning regulations, building codes, and property size. You may need to obtain permits and approvals from the municipality before proceeding with construction.
Can I Build a Second Home on My Property in Ontario? Building a Second Home on Your Property
The idea of a cozy getaway on your own land can be tempting. Building a second home on your property in Ontario involves navigating regulations and considering various factors. This blog post explores the possibilities and limitations of constructing a secondary dwelling unit on your property. [ 1 ]
Understanding Secondary Dwellings: Beyond Simple Definitions
Secondary dwelling units (SDUs), also known as granny flats, in-law suites, or garden suites, are self-contained residential units within a single-family property. There are two main types of SDUs:
-
Internal SDUs:
These are created by converting existing space within a house, such as a basement or attic, into a separate living unit. -
External SDUs:
These are freestanding structures built on the same property as the main house.
The regulations for constructing an SDU can vary depending on the type of unit and the municipality you reside in.
Check out this page for more about multi family real estate
Please visit this page to check out new multi family homes for sale
Related Article: What is an Accessory Dwelling Unit in Ontario?
Related Article: What are the Three Phases of Syndication?
Municipal By-Laws: The Local Landscape of Regulations
Municipalities in Ontario have the authority to set their own zoning by-laws regarding SDUs. These by-laws may dictate:
-
Permitted SDU Types:
Some municipalities may only allow internal SDUs, while others may permit both internal and external options. -
Lot Size and SDU Size Restrictions:
There may be minimum lot size requirements for properties to qualify for an SDU, and limitations on the maximum size of the SDU itself. -
Setbacks and Placement:
By-laws may specify minimum distances the SDU must maintain from property lines and the main house. -
Parking Requirements:
Municipalities may have separate parking requirements for SDUs, potentially impacting your construction plans.
It’s crucial to consult your local municipality’s planning department to obtain specific details and regulations regarding SDU construction in your area.
The New Rules: Recent Changes Impacting SDU Construction
In recent years, the Ontario government has introduced changes aimed at encouraging the development of secondary dwelling units:
-
Relaxation of Zoning By-Laws:
The government introduced legislation allowing for the construction of up to three units on a single-family lot, potentially overriding some restrictive municipal by-laws. -
Standardized Requirements:
The government established minimum standards for SDUs, aiming to streamline the approval process and potentially reduce costs. -
Reduced Permitting Burdens:
Efforts have been made to simplify the permitting process for SDU construction, potentially making it easier for homeowners to move forward with their plans.
These changes may not apply uniformly across all municipalities. It’s still important to check with your local planning department to understand the current regulations in your area.
Planning and Feasibility: Before You Break Ground
Before embarking on your SDU project, careful planning and consideration of various factors are essential:
-
Financial Feasibility:
Construction costs, potential permitting fees, and ongoing maintenance expenses need to be factored into your budget. -
Use of the SDU:
Will you use the SDU yourself, rent it out for income, or accommodate family members? Understanding your goals will influence design decisions. -
Property Suitability:
Does your lot have sufficient size and meet any municipal requirements for setbacks and access? Consulting with a surveyor or architect can be helpful. -
Impact on Your Property:
Consider how the construction and presence of an SDU might affect your property value, privacy, and overall use of the space.
Taking a thoughtful approach to planning can help ensure your SDU project aligns with your goals and financial capabilities.
The Power of Professionals: Seeking Expert Guidance
The process of building an SDU can involve navigating regulations, obtaining permits, and potentially dealing with construction complexities. Here’s where professional guidance can be invaluable:
-
Municipal Planners:
Consulting with your local planning department can provide clarity on applicable regulations and the permitting process. -
Architects and Designers:
An architect or designer can help create a functional and aesthetically pleasing SDU design that complies with regulations. -
Contractors and Builders:
Experienced contractors can ensure the construction adheres to building codes and meets your quality expectations. -
Lawyers:
A lawyer specializing in real estate can help you navigate legal aspects of the project, such as zoning variances or potential future sales.
Investing in professional guidance can save you time, money, and potential headaches in the long run.
For more information visit www.jenjewell.ca
Conclusion: Building Your Dream, Understanding the Realities
Building a second home on your property can be a rewarding project, offering additional living space, potential rental income, or a convenient space for family. It’s important to understand the regulations in your area, carefully consider the feasibility of the project, and potentially seek professional guidance. By planning ahead and making informed decisions, you can transform your dream of a secondary dwelling unit into a reality, adding value and functionality to your property. Consulting with professionals and adhering to regulations can ensure a smooth construction process and a successful outcome for your SDU project.
References
1. http://www.ontario.ca/page/add-second-unit-your-house


