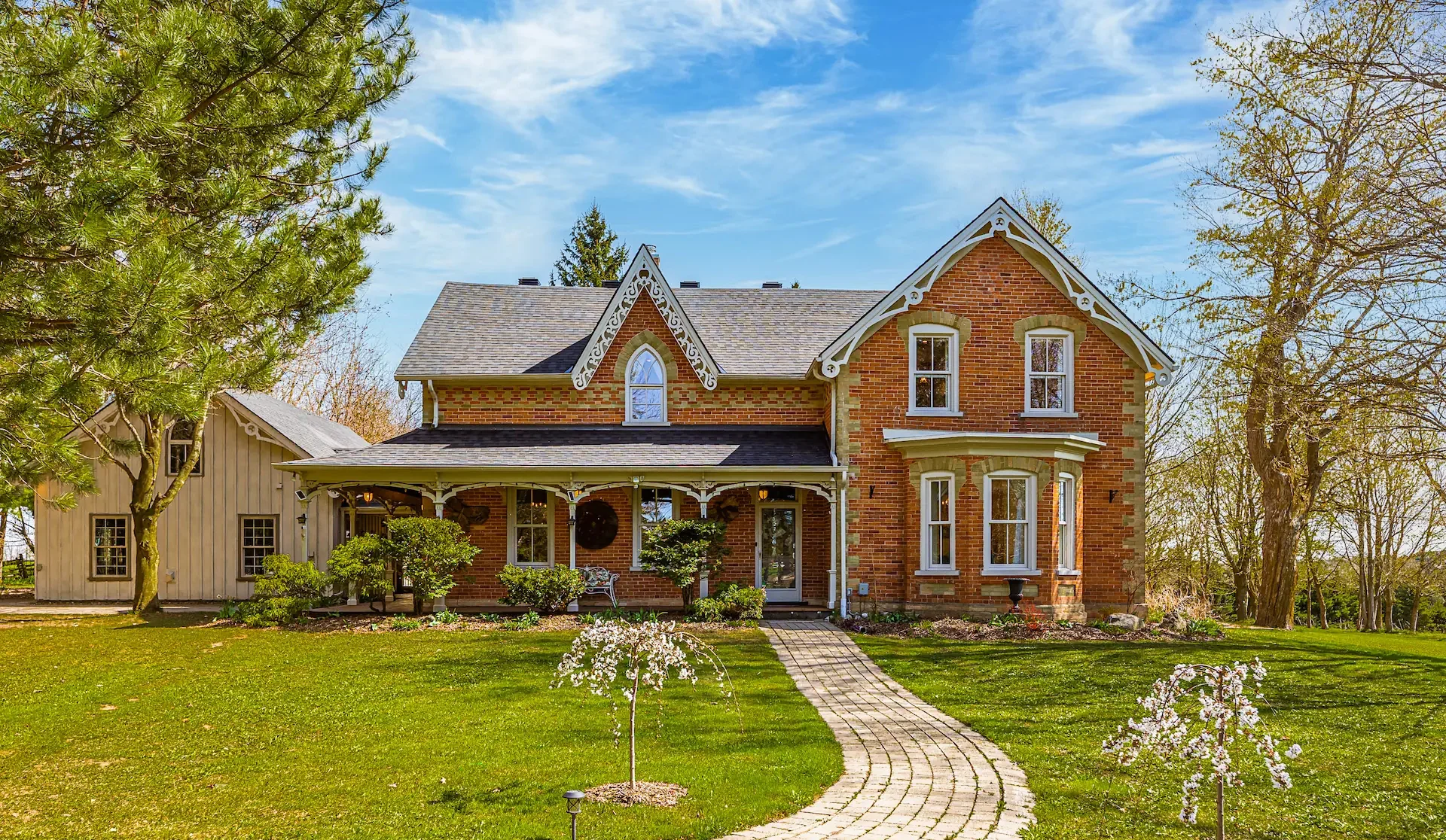Jennifer Jewell – Selling Real Estate in Orangeville, Mono, Shelburne, Caledon, Alliston and area
Real Estate Serving Orangeville, Caledon, Mono, Alliston, Shelburne, Mulmur, Dundalk, Amaranth, What's my house worth evaluation
Jennifer Jewell – Selling Real Estate in Orangeville, Mono, Shelburne, Caledon, Alliston and area
Real Estate Serving Orangeville, Caledon, Mono, Alliston, Shelburne, Mulmur, Dundalk, Amaranth, What's my house worth evaluation

Peace and Tranquility! This stunning country estate with over 5,400 sq. ft. of living space and Grand River frontage exudes elegance and class. Sitting on 9.3 pristine acres, a nature lover’s paradise with a number of different habitats attracting a wide variety of wildlife this property truly has it all. The main home was built in 1890 and has been beautifully updated including an addition of a spectacular 600 sq. ft. sunroom with marble floors, views from every angle and a two-way Stuv fireplace with heat recovery system. In addition to the main house the property features a large 1,585 sq. ft. coach house with two separate apartments perfect for extended family or a source for rental income. The property grounds are breathtaking with formal gardens, 3 ponds, 2 of those with windmill aeration. Trails cut through meadow and woodland, fenced vegetable and fruit gardens with young pear, cherry and plum trees, raised garden beds with a large variety of soft fruits. An old Silo adds a unique charm with spiral staircase and viewing platform with hydro. The lower level is perfect for hanging out on a rainy day. The 1,680 sq. ft. detached 3 car garage was built in 1991 and comes with an EV Charger, car lift and an attached heated studio/workshop. The property also includes an additional 1,150 sq. ft. barn with power. A wonderful playground for kids and the young at heart. A sanctuary in the heart of the countryside easily commutable and with all your amenities close by. Located just 4 minutes to historic downtown Grand Valley with schools, shopping, dining, recreation centre, riverfront parks and trails, approx. 15 minutes to Orangeville, 25 minutes to Headwaters Hospital and 1 hour from Pearson International. Please see attached feature sheet and video tour for all this property has to offer. *Please note in Descriptions and measurements to Separate the main house from the coach house I have used ‘In Between’, and ‘Ground’ as the floor levels*