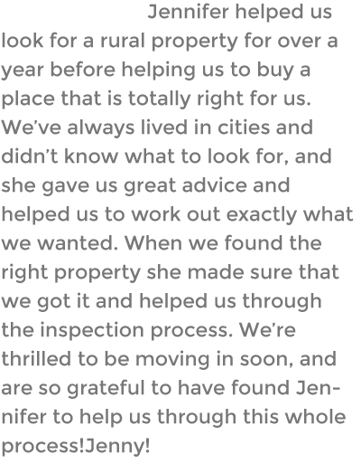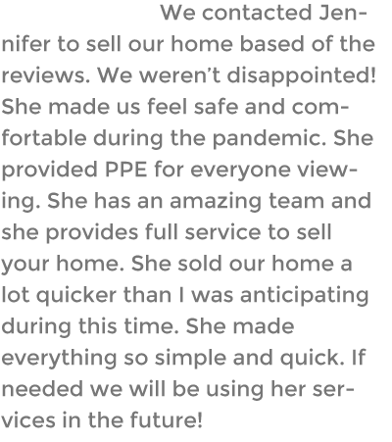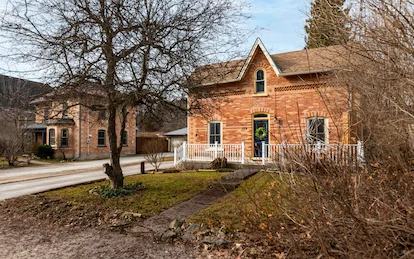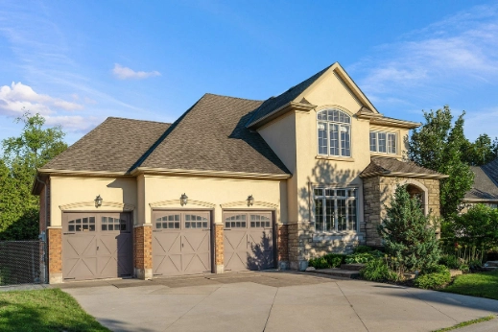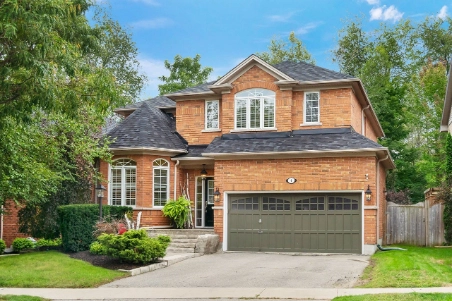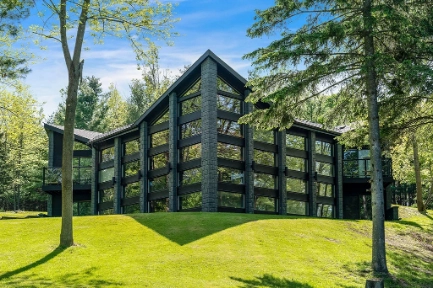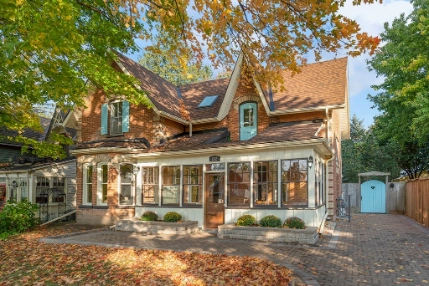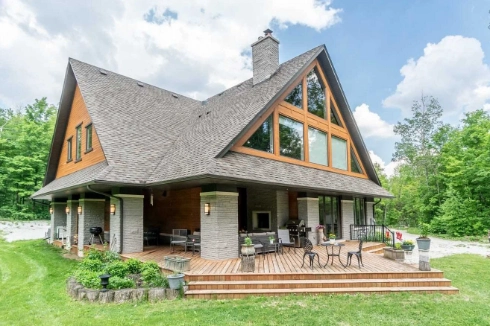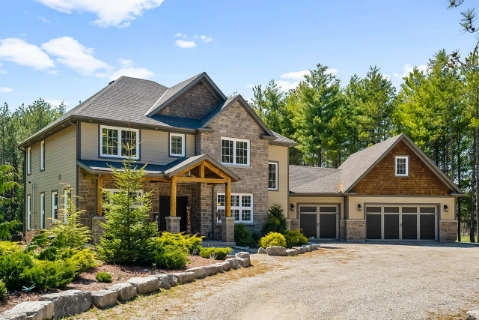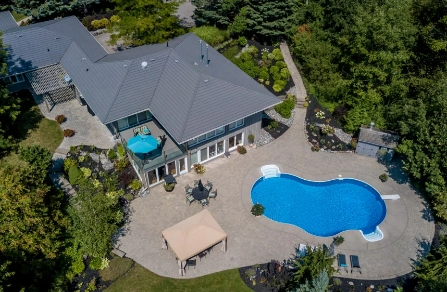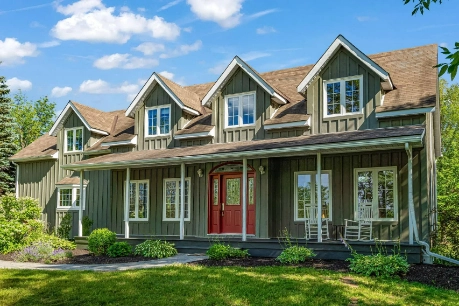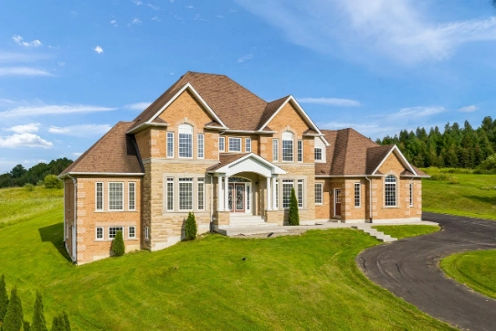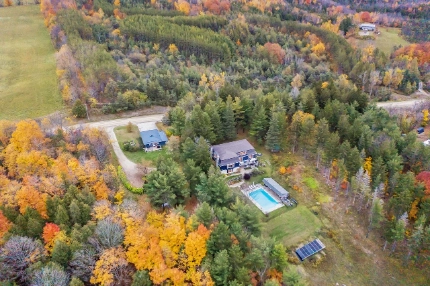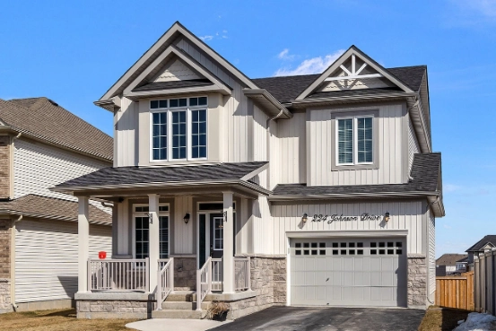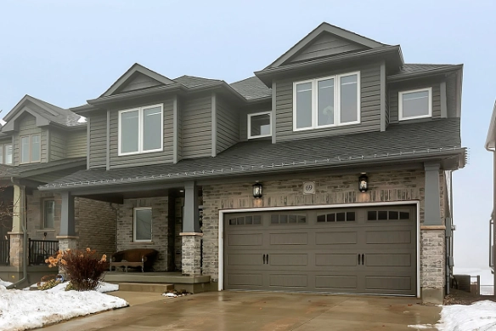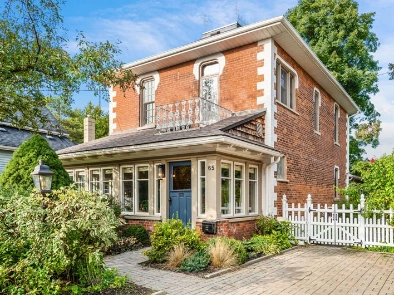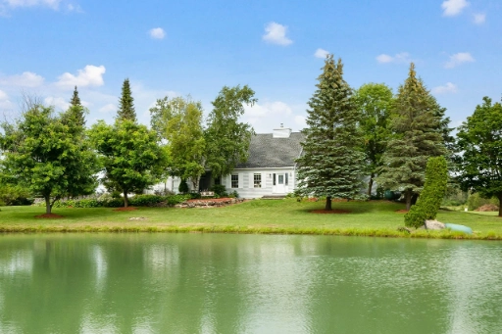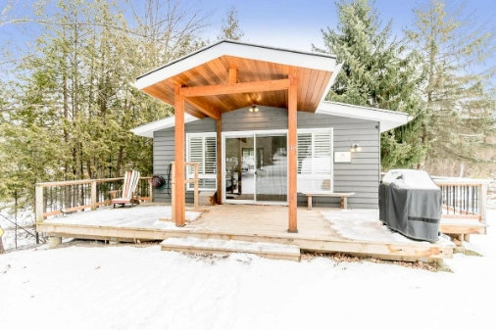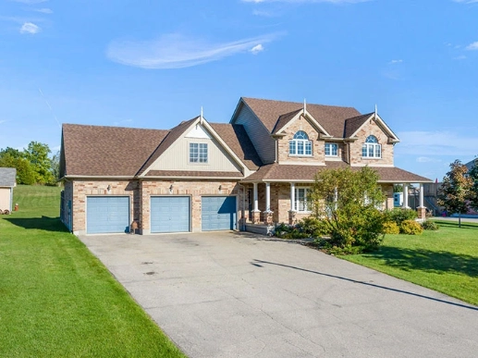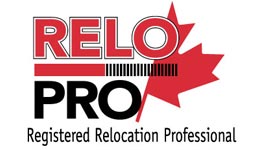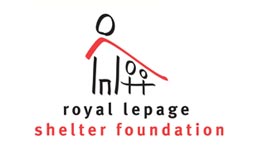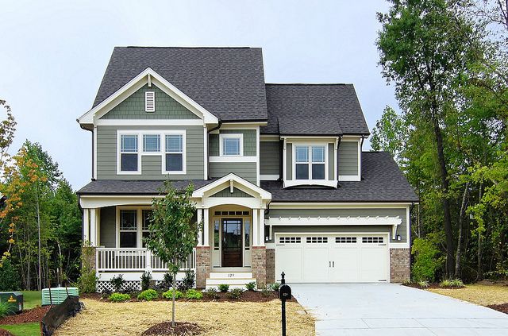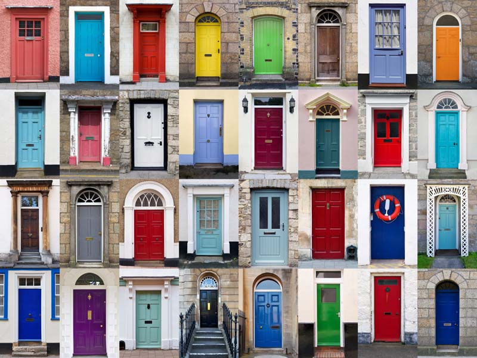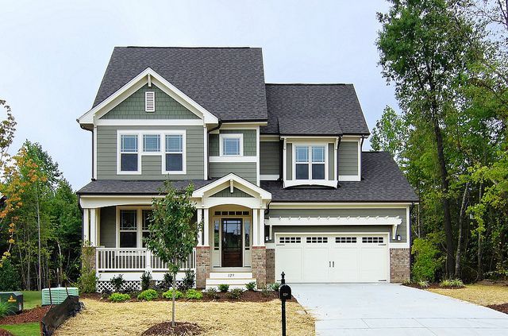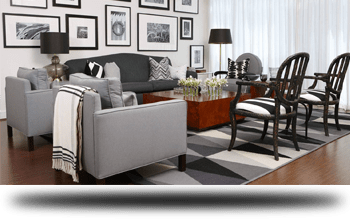How Much is my House Worth
“What is my House Worth” is a common question among homeowners contemplating selling their property or refinancing their mortgage. Several factors contribute to determining a home’s value, and multiple methods can help provide a comprehensive understanding of its worth. The first step in finding out “how much is my house worth” is to consult with a real estate professional who can perform a Comparative Market Analysis (CMA). This process involves comparing similar properties, or “comps,” that have recently sold in the same area, accounting for factors like square footage, age, and upgrades. Another method to answer the question, “how much is my house worth,” is to hire a licensed appraiser. Appraisers conduct an unbiased evaluation of a property, considering its physical characteristics, location, and local market trends. Mortgage lenders often require appraisals to determine the home’s value before approving loans.
To quickly gauge “how much is my house worth,” homeowners can also utilize online tools and websites offering automated valuation models (AVMs). Although these tools provide a rough estimate based on algorithms and public data, they may not account for unique features or recent upgrades affecting the property’s worth. When seeking to understand “how much is my house worth,” homeowners should also consider the impact of local amenities, school districts, crime rates, and economic conditions on their property’s value.
Orangeville Homes for Sale
Orangeville, a vibrant community located within Ontario, Canada, offers a diverse range of Orangeville homes for sale that cater to different lifestyle needs and budgets. From charming Victorian homes that showcase the town’s historical roots, to modern townhouses and condos perfect for the contemporary urbanite, each property has its unique allure.
Caledon Homes for Sale
Situated within the Greater Toronto Area, Caledon is a dynamic town offering a collection of Caledon homes for sale that can fulfill various housing needs and preferences. From sprawling country estates with spectacular vistas of the Niagara Escarpment, to elegant suburban houses and charming townhomes, Caledon provides a wide array of real estate options. These homes are nestled within a rich landscape of rolling hills, tranquil farmlands, and well-kept conservation areas, offering residents a serene retreat from the hustle and bustle of city life.
Shelburne Homes for Sale
Shelburne, a warm and welcoming community located in Dufferin County, Ontario, offers an attractive array of Shelburne homes for sale. The natural beauty of Shelburne, characterized by its picturesque landscapes and the nearby Pine River, amplifies the appeal of these homes. Coupled with its vibrant local economy, excellent educational facilities, and close proximity to larger urban centers like Orangeville and Toronto, Shelburne represents a promising opportunity for homebuyers and investors seeking both quality of life and potential for strong real estate appreciation.
Divorce Realtors – Experience Matters
Hiring an experienced divorce real estate agent to help you sell your home during a stressful time for your family can help by easing the demand on your time and navigating the troubled waters associated with a divorce.
Real Estate Companies – It’s About Fit
Hiring a real estate company is a big decision, don’t settle for the first agent you meet. By talking to multiple companies, you will be able to determine which one has the greatest chemistry with you and expertise for your unique situation. Ask the same questions of each company and compare their answers.
Real Estate Agencies – Why Royal LePage Agents
Hiring a real estate agency is a relatively straightforward process. The requirements to do so are low, incumbent real estate agencies have a powerful network to sell your home but they need to somehow differentiate themselves from other real estate agencies.
Realtor Reviews
While Google Reviews are highly regarded and very popular, you should also look at the realtor’s social media presence and see if there are any reviews on there as well as other review sites. Remember not to be put off by one or two negative reviews, but more than that could be a red flag. Jennifer Jewell
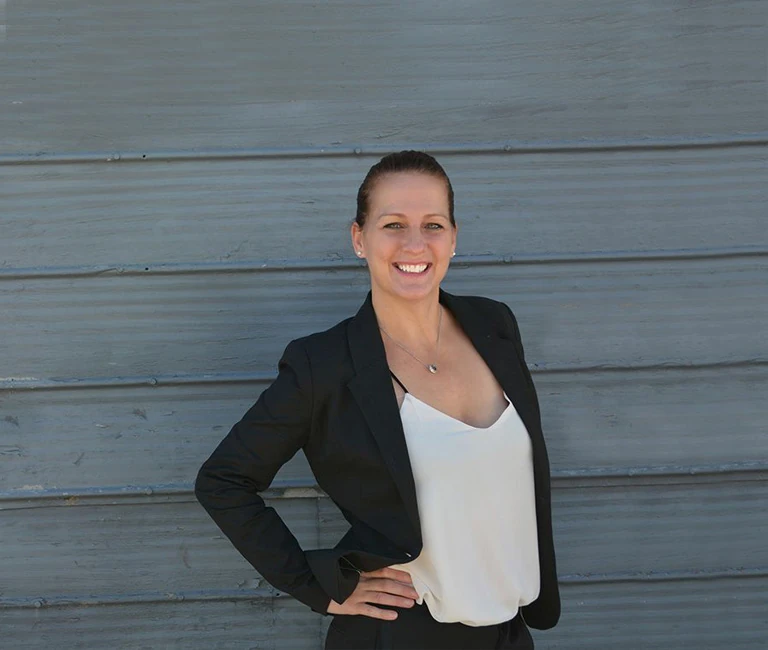


 Reviews
Reviews



















